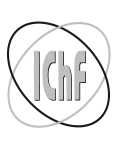
Object
Title: [A wooden building] [An iconographic document]
Description:
The photograph shows a large, two-storey wooden house built as a log cabin with a multi-hipped shake roof. At a front of a house at the height of the second floor there is a large balcony with three-hipped roof and four wooden columns that support it. This balcony is supported on four columns, not repetitive an architectural order of columns from the first floor. On both sides of the entrance to the house there are two windows with wooden shutters. The exterior walls of the building are connected to adjacent buildings by a high, compact fence of wooden planks, with finished ornaments in the shape of a rhombus. Before the house can be seen attached to ground floor columns a low fence, carelessly built with rails ; The author of the photograph was the father of the photo owner. He was an engineer - building roads and bridges (a specialization in the former KK Austria), Mikołaj Bogdanowicz. During the 1st World War, as a native of Galicia, he was appointed to the Austrian army. In this army he was the commander of three companies of engineers, one of whom was Jewish company. The area of its operation was Volhynia and partially Podolia, where during many months of "stopping" of the front he was building trenches, roads, bridges, etc. ; the period of 1st World War, Podolia, now Ukraine ; The photo sent to the contest named “Photography of the Polish village pre-1948” organized in 1983 by the quarterly “Fotografia” (Photography) and the weekly “Nowa Wieś” (New village). Copy of the photo kept at the Institute of Archaeology and Ethnology of the Polish Academy of Sciences (former Institute for the History of Material Culture)
Type of object:
Detailed Resource Type:
Format:
Resource Identifier:
Source:
Rights:
Rights Reserved - Restricted Access
Terms of use:
Digitizing institution:
Institute of Archaeology and Ethnology of the Polish Academy of Sciences
Original in:
Institute of Archaeology and Ethnology of the Polish Academy of Sciences
Projects co-financed by:
Programme Innovative Economy, 2010-2014, Priority Axis 2. R&D infrastructure ; European Union. European Regional Development Fund
Access:
Object collections:
- Digital Repository of Scientific Institutes > Partners' collections > Institute of Archeology and Ethnology PAS > Ethnographical Archive
- Digital Repository of Scientific Institutes > Partners' collections > Institute of Archeology and Ethnology PAS > Ethnographical Archive > Photographs of the Polish countryside
- Digital Repository of Scientific Institutes > Scientific data and objects > Humanities and Social Sciences > Collections in the field of cultural anthropology
Last modified:
Jan 13, 2023
In our library since:
Jun 11, 2014
Number of object content downloads / hits:
55
All available object's versions:
https://rcin.org.pl/publication/61211
Show description in RDF format:
Show description in RDFa format:
Show description in OAI-PMH format:
| Edition name | Date |
|---|---|
| [Bogdanowicz, Mikołaj], [ok. 1914-1918], [Drewniany budynek] [Dokument ikonograficzny] | Jan 13, 2023 |
Objects Similar
[Bogdanowicz, Mikołaj]
[Bogdanowicz, Mikołaj]
[Bogdanowicz, Mikołaj]
[Bogdanowicz, Mikołaj]
[Bogdanowicz, Mikołaj]
[Bogdanowicz, Mikołaj]
[Bogdanowicz, Mikołaj]

 INSTYTUT ARCHEOLOGII I ETNOLOGII POLSKIEJ AKADEMII NAUK
INSTYTUT ARCHEOLOGII I ETNOLOGII POLSKIEJ AKADEMII NAUK
 INSTYTUT BADAŃ LITERACKICH POLSKIEJ AKADEMII NAUK
INSTYTUT BADAŃ LITERACKICH POLSKIEJ AKADEMII NAUK
 INSTYTUT BADAWCZY LEŚNICTWA
INSTYTUT BADAWCZY LEŚNICTWA
 INSTYTUT BIOLOGII DOŚWIADCZALNEJ IM. MARCELEGO NENCKIEGO POLSKIEJ AKADEMII NAUK
INSTYTUT BIOLOGII DOŚWIADCZALNEJ IM. MARCELEGO NENCKIEGO POLSKIEJ AKADEMII NAUK
 INSTYTUT BIOLOGII SSAKÓW POLSKIEJ AKADEMII NAUK
INSTYTUT BIOLOGII SSAKÓW POLSKIEJ AKADEMII NAUK
 INSTYTUT CHEMII FIZYCZNEJ PAN
INSTYTUT CHEMII FIZYCZNEJ PAN
 INSTYTUT CHEMII ORGANICZNEJ PAN
INSTYTUT CHEMII ORGANICZNEJ PAN
 INSTYTUT FILOZOFII I SOCJOLOGII PAN
INSTYTUT FILOZOFII I SOCJOLOGII PAN
 INSTYTUT GEOGRAFII I PRZESTRZENNEGO ZAGOSPODAROWANIA PAN
INSTYTUT GEOGRAFII I PRZESTRZENNEGO ZAGOSPODAROWANIA PAN
 INSTYTUT HISTORII im. TADEUSZA MANTEUFFLA POLSKIEJ AKADEMII NAUK
INSTYTUT HISTORII im. TADEUSZA MANTEUFFLA POLSKIEJ AKADEMII NAUK
 INSTYTUT JĘZYKA POLSKIEGO POLSKIEJ AKADEMII NAUK
INSTYTUT JĘZYKA POLSKIEGO POLSKIEJ AKADEMII NAUK
 INSTYTUT MATEMATYCZNY PAN
INSTYTUT MATEMATYCZNY PAN
 INSTYTUT MEDYCYNY DOŚWIADCZALNEJ I KLINICZNEJ IM.MIROSŁAWA MOSSAKOWSKIEGO POLSKIEJ AKADEMII NAUK
INSTYTUT MEDYCYNY DOŚWIADCZALNEJ I KLINICZNEJ IM.MIROSŁAWA MOSSAKOWSKIEGO POLSKIEJ AKADEMII NAUK
 INSTYTUT PODSTAWOWYCH PROBLEMÓW TECHNIKI PAN
INSTYTUT PODSTAWOWYCH PROBLEMÓW TECHNIKI PAN
 INSTYTUT SLAWISTYKI PAN
INSTYTUT SLAWISTYKI PAN
 SIEĆ BADAWCZA ŁUKASIEWICZ - INSTYTUT TECHNOLOGII MATERIAŁÓW ELEKTRONICZNYCH
SIEĆ BADAWCZA ŁUKASIEWICZ - INSTYTUT TECHNOLOGII MATERIAŁÓW ELEKTRONICZNYCH
 MUZEUM I INSTYTUT ZOOLOGII POLSKIEJ AKADEMII NAUK
MUZEUM I INSTYTUT ZOOLOGII POLSKIEJ AKADEMII NAUK
 INSTYTUT BADAŃ SYSTEMOWYCH PAN
INSTYTUT BADAŃ SYSTEMOWYCH PAN
 INSTYTUT BOTANIKI IM. WŁADYSŁAWA SZAFERA POLSKIEJ AKADEMII NAUK
INSTYTUT BOTANIKI IM. WŁADYSŁAWA SZAFERA POLSKIEJ AKADEMII NAUK
![[A wooden building] [An iconographic document]](https://rcin.org.pl/image/edition/thumbnail:docmetadata/45844)

































